Featured Projects
Explore our Projects in the Portland Metro Area
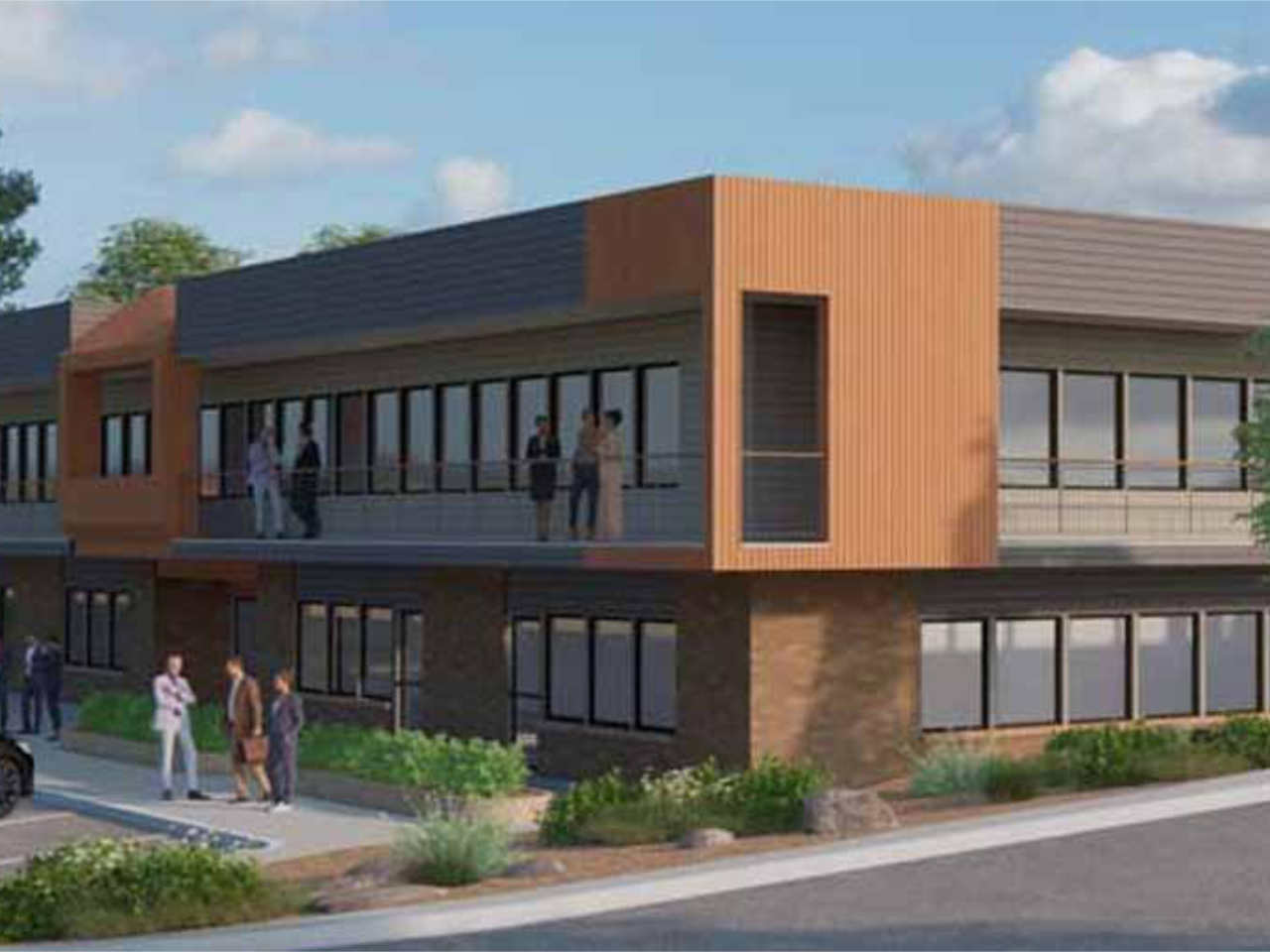
North Rim has an impressive track record of successfully completing a wide range of projects, showcasing our expertise across diverse sectors. Our portfolio encompasses projects such as flex/commercial kitchens, retail, and medical and office suites. Browse our newest projects and reach out to us for more detailed information and to answer your questions.
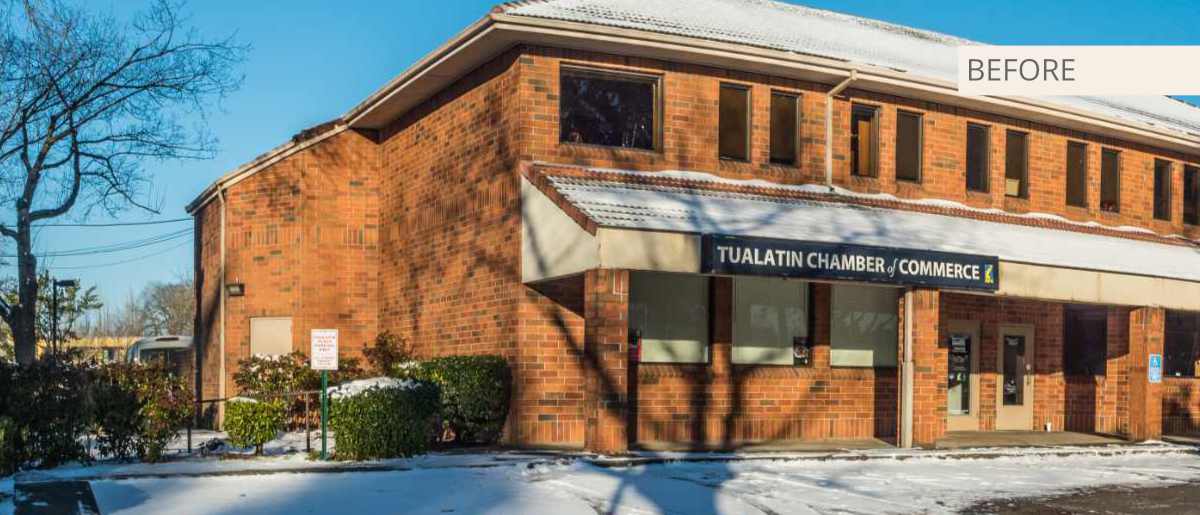
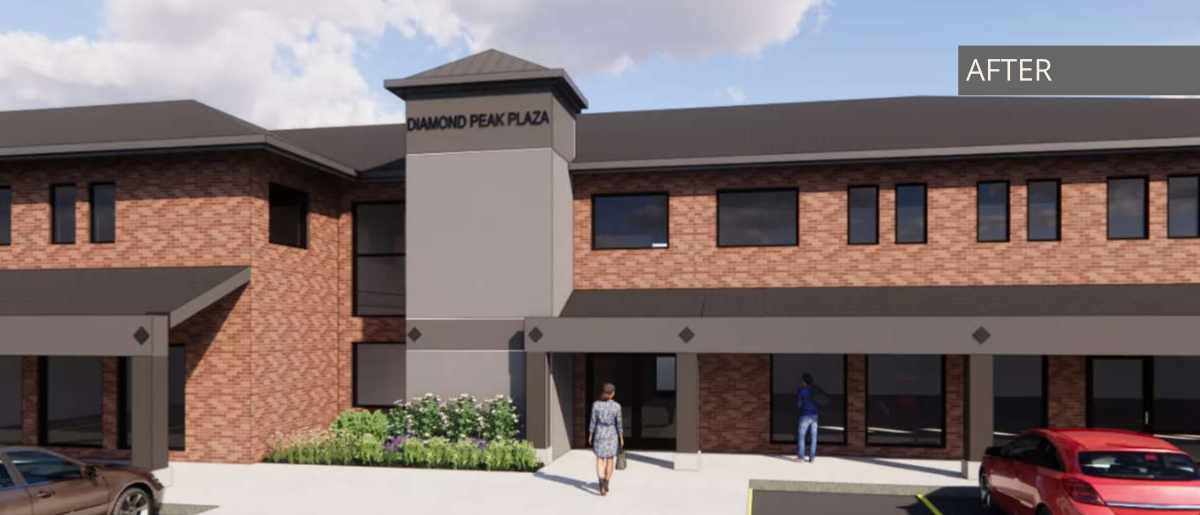
DIAMOND PEAK PLAZA
Diamond Peak Plaza is a 17,000 sq. ft. suburban medical / professional office and retail building located in the thriving suburb of Tualatin. This property has almost 42,000 sq. ft. of land and has approximately 40 parking spaces and two monument signs. This highly visible location provides easy access to Highway I-5 and 44,000 vehicles per day cross the intersection of Tualatin-Sherwood Highway and Boones Ferry Road. Building renovations include the installation of an elevator, updates of all mechanical systems,new kitchenettes and sinks to office suites, a common conference room, LED high efficiency lighting, and modern interior finishes with green-certified contemporary products and colors that lend a modern touch to the overall aesthetic. Ground level retail suites will benefit from storefront windows and doors, as well as featured signage opportunities. Exterior upgrades include parking lot lighting, paving, landscaping, and irrigation.
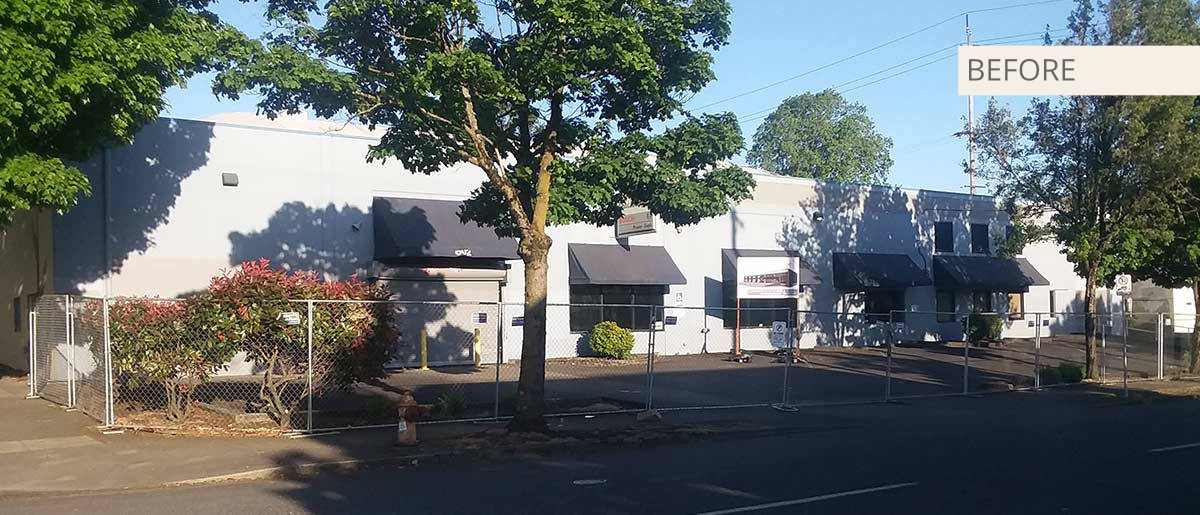
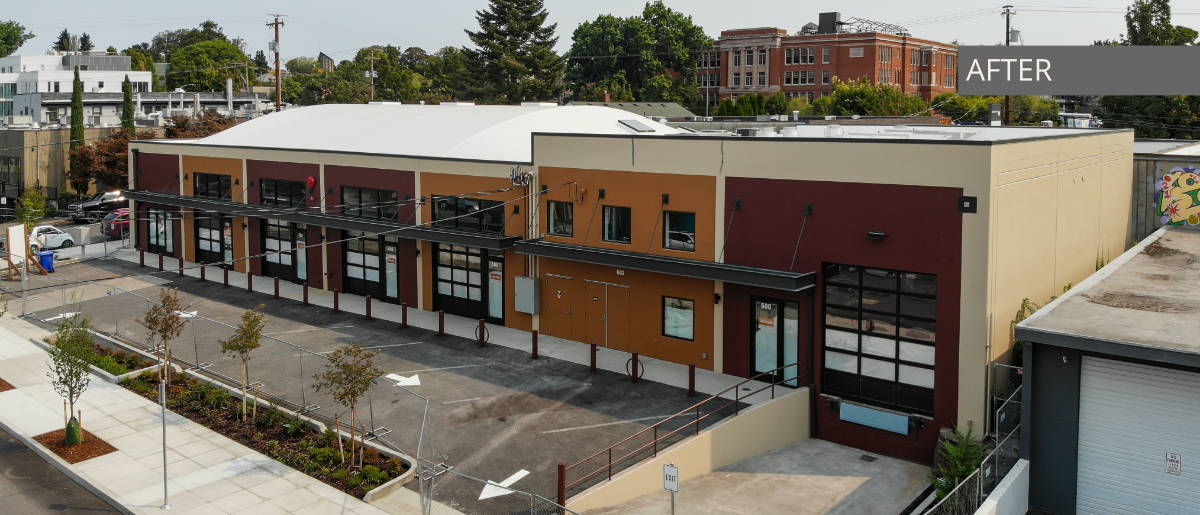
Mt. Whitney
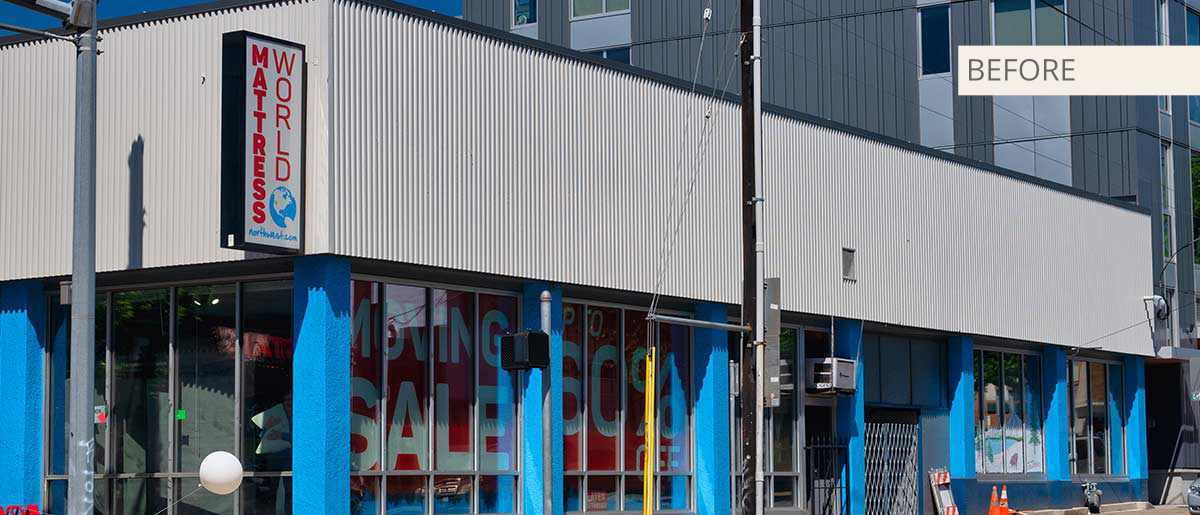
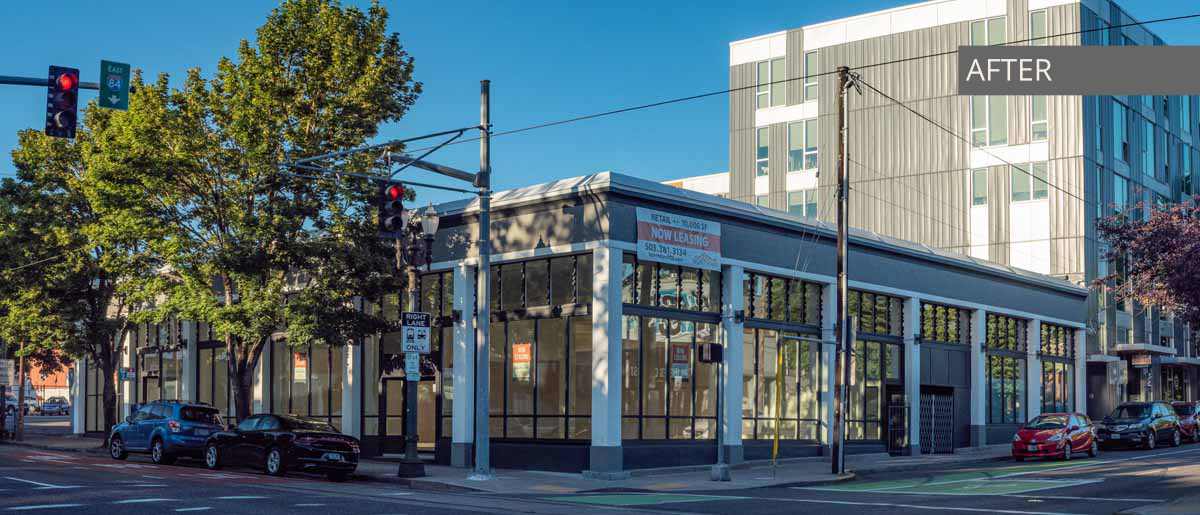
Grand Canyon
The Grand Canyon Building is an adaptive re-use project at the epicenter of the East/West/North/South axis of Portland’s central city. This building has been renovated with mechanical and seismic upgrades and to meet the standards for the Oregon Energy Code Program. This 9,000 sq. ft. building has ADA accessibility, skylights, and walls of windows, making it a premier location for retailers looking for flagship space.
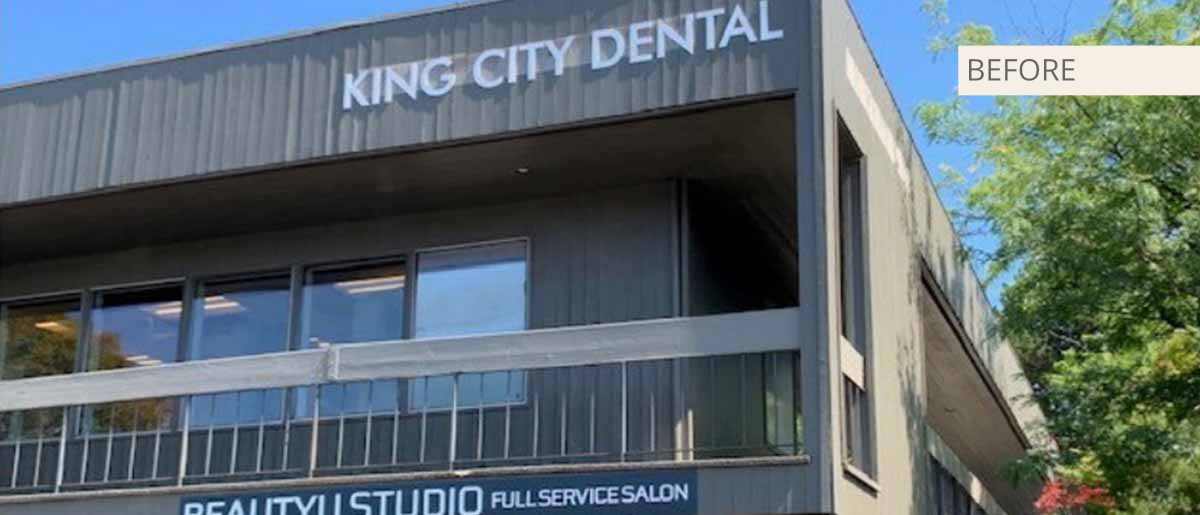
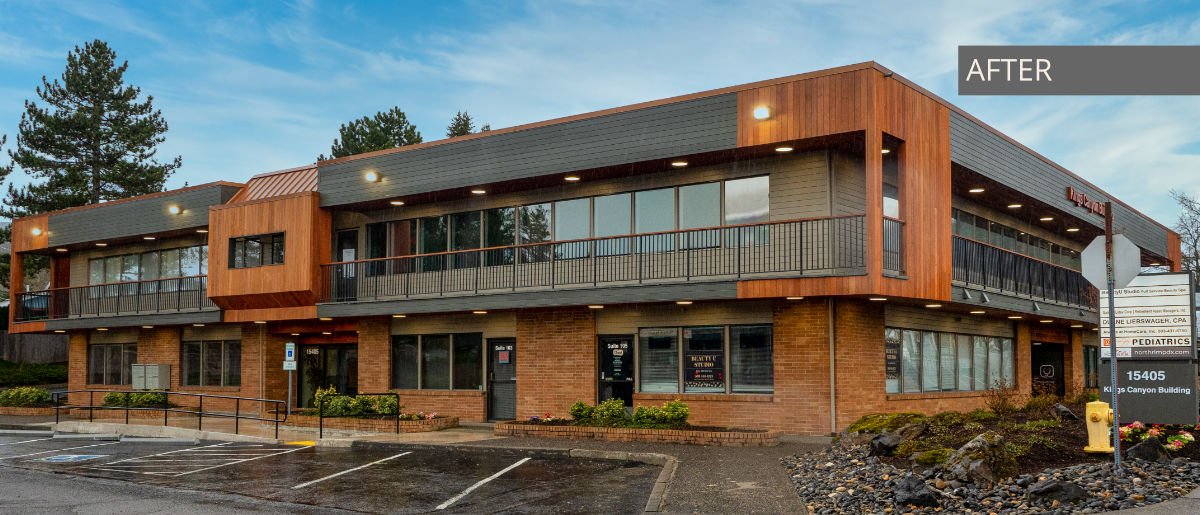
Kings Canyon
Kings Canyon Building is a 20,000 sq. ft. suburban medical/professional office and retail building located next to one of the core centers of the thriving suburb of King City, adjacent to Tigard, Oregon. The property sits on 32,234 sq. ft. of land, with approximately 40 parking spaces and mature landscaping. The site compliments the easy access to Highway 99 and close proximity to both Interstate 5 and the 217 Freeway. The property is surrounded by national and local retailers. The building is ADA accessible from both the 1st and 2nd floors, with entrances to the east and west of the property, and there is a central lobby entryway from the east. Building renovations include updates of all mechanical, electrical and plumbing building systems to increase efficiency, as well as adapt the building interior finishes to be eco-friendly and green certified.
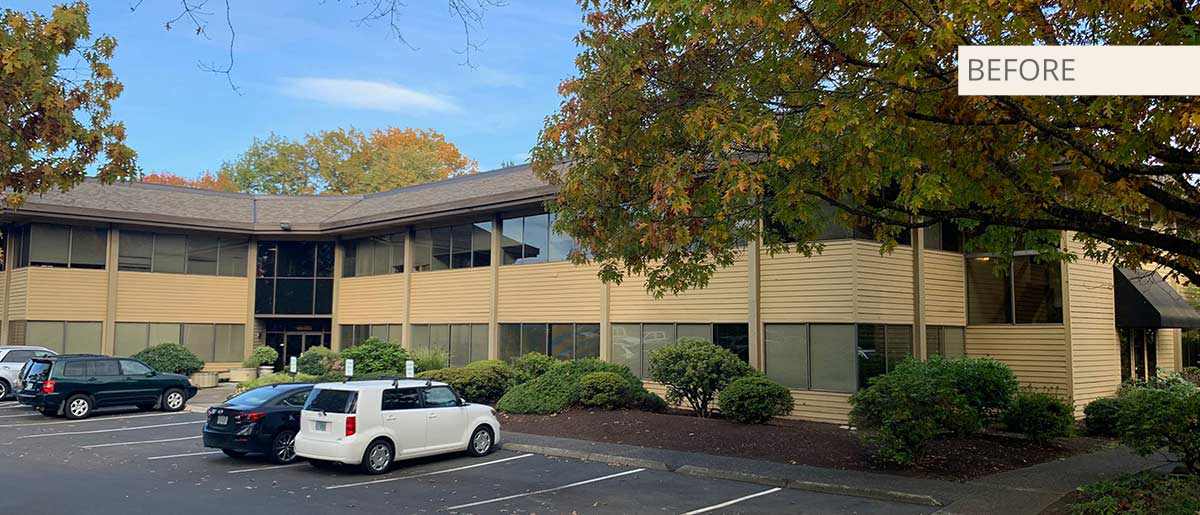
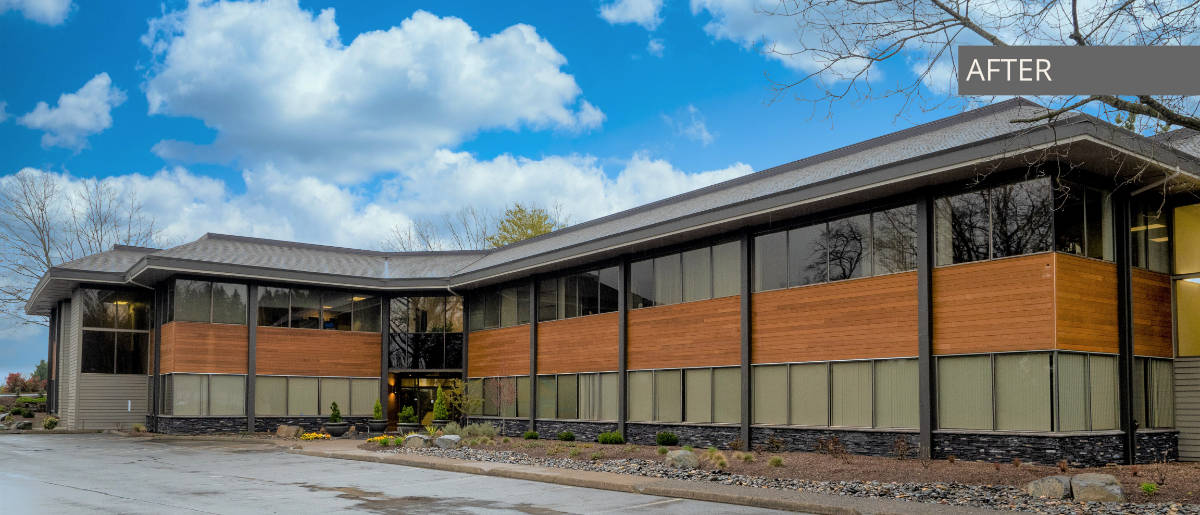
Black Butte
The Black Butte Corporate Center is a 27,000 sq. ft. suburban medical/professional office building located adjacent to Wilsonville’s Argyle Square. The property has abundant parking to complement the easy freeway access and convenient proximity to local and national retailers and services. The building is ADA accessible from both floors, with multiple access points and a central lobby entryway. Building renovations include new retrofitted windows and doors, LED lighting, green rated flooring and paint. All of the building’s systems have been upgraded for optimal efficiency.
